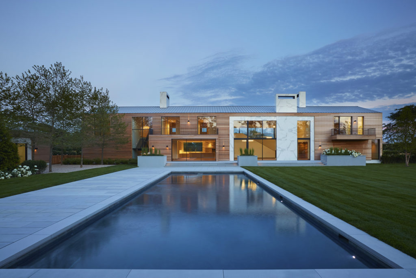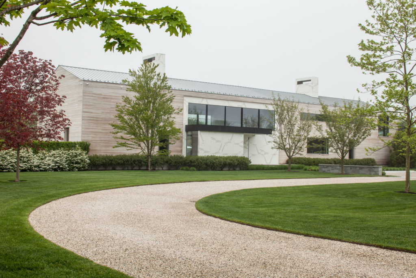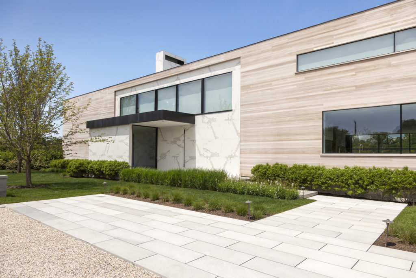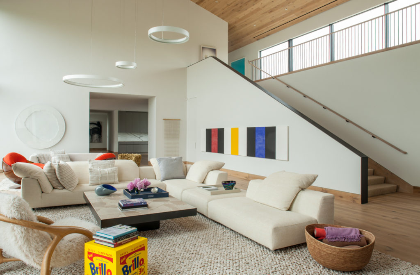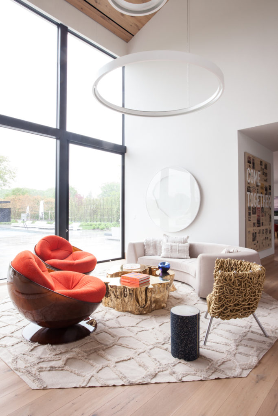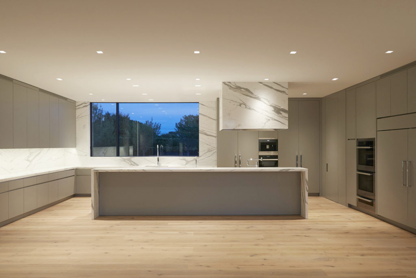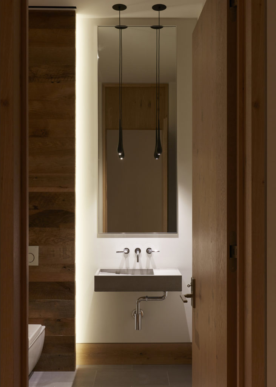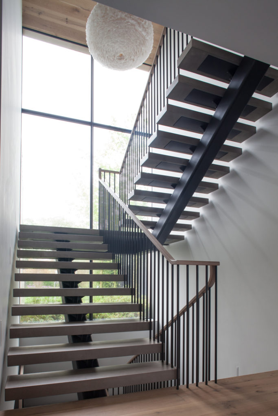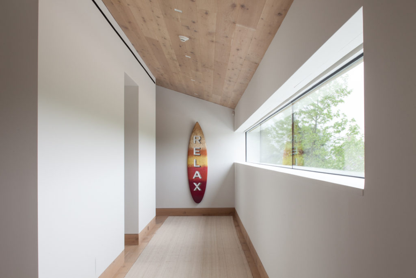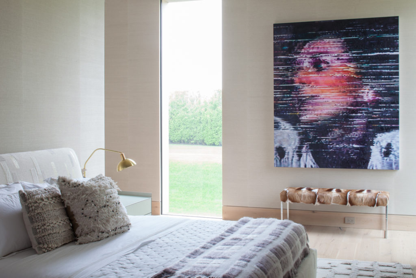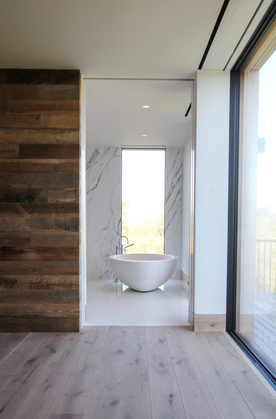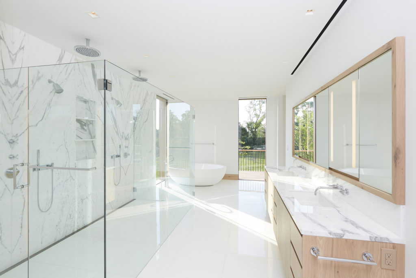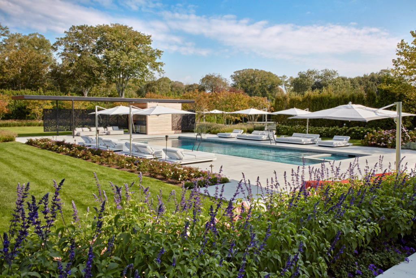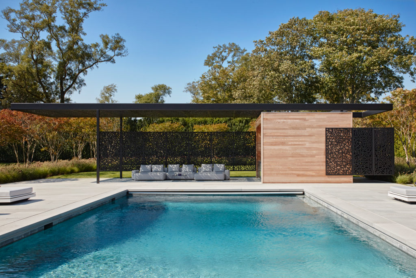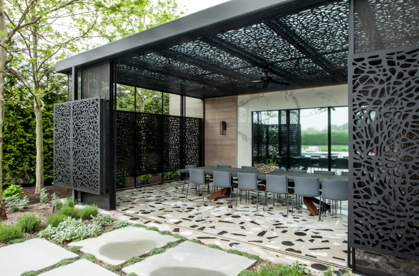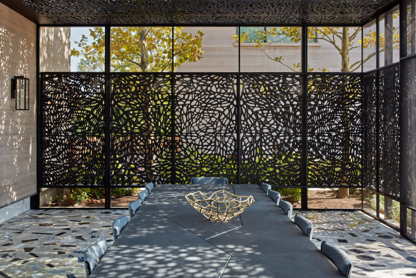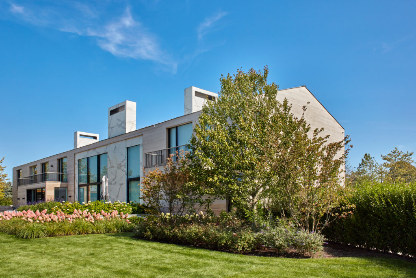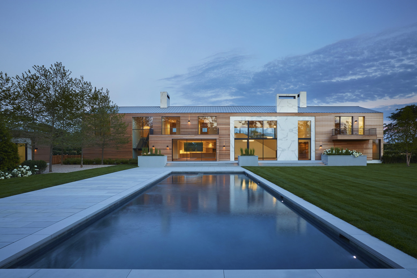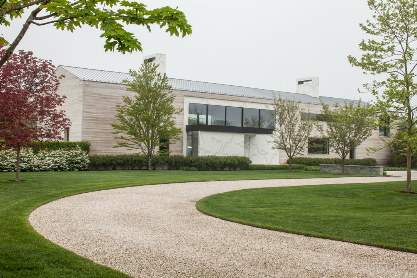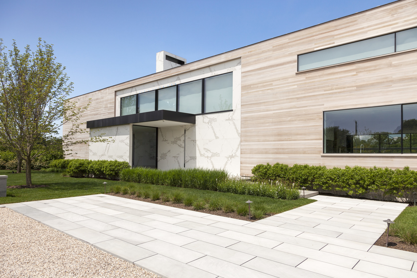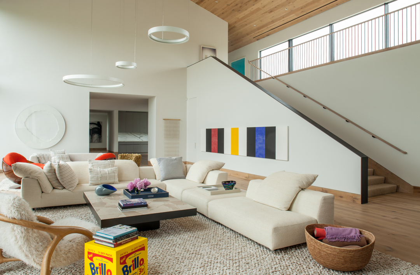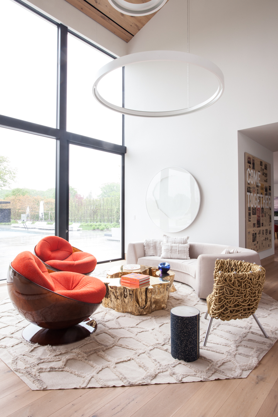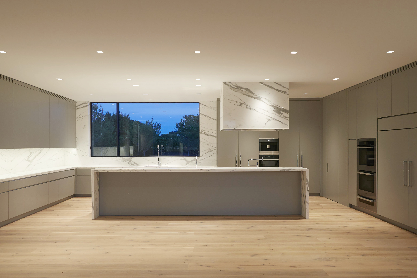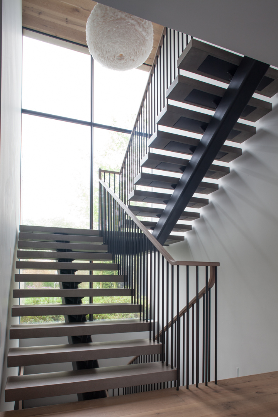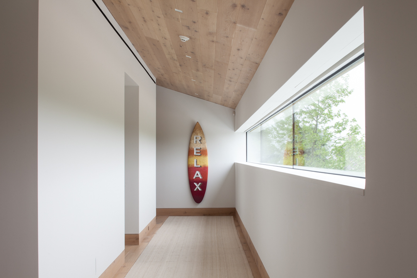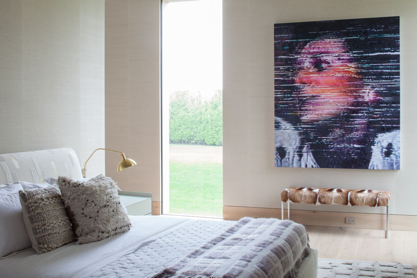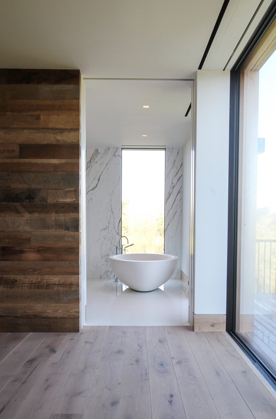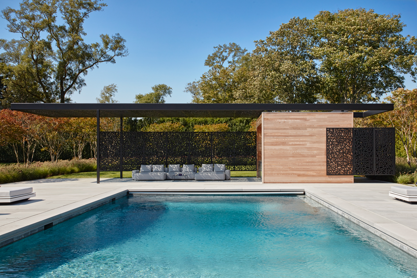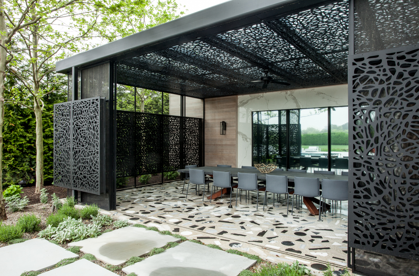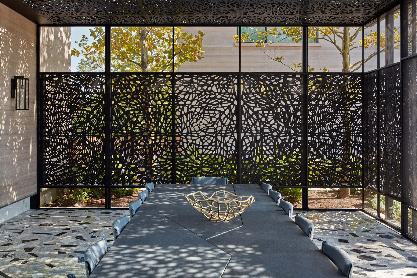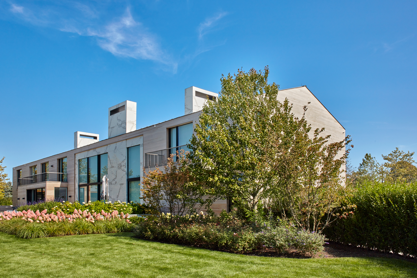QUIMBY
BRIDGEHAMPTON, NY
This 12,500 square foot home in Bridgehampton is set on a large 3-acre site with landscape and outdoor living areas that make the project as much about the exterior as it is about the interior. With exterior features like outdoor dining and lounging on terraces, a pool and pool house, detached accessory garage, tennis court, and plenty of open yard and landscaping features, this house and property is meant to accommodate a large number of guests and activities for year-round events.
Inspired by the regional typology of the potato barn, the design seeks to integrate modern details and materials with a rustic single gable barn form. To emphasize this pairing, two contrasting materials were chosen for the exterior façade; horizontal cedar siding acts as an outer ‘shell’ while statuary marble conveys a more modern ‘inner core’ beneath the wood. This wood shell-like siding sits up above grade and is carved away in several locations allowing the marble underneath to be exposed at the base of the house, around entries, and surrounding the front and back of the double height glass in the great room space.
As users approach the front entry, they pass alongside the wood façade as it transitions to the marble layer underneath giving the illusion of more and more of the house being exposed as you approach the entrance.
Programmatically, the home utilizes its size to provide many different amenities such as a gym, theater, wine cellar, wet bar, double height living and dining room, eat-in kitchen, attached garage, and eight bedrooms. The interior palette functions the same way as the exterior by integrating specific rustic elements such as the large plank wood floors, reclaimed wood feature walls, and concrete, with the more modern finishes of the statuary marble in bathrooms, steel-wrapped fireplaces, and fixtures and appliances. Because of the beauty and size of the site, the connection between interior and exterior was a primary goal with this project. The window system selected utilizes buried frames, ultra slim mullions, and large panels as a way to bring as much light into the house as possible while also allowing those on the interior to be visually connected to the landscape.
Inspired by the regional typology of the potato barn, the design seeks to integrate modern details and materials with a rustic single gable barn form. To emphasize this pairing, two contrasting materials were chosen for the exterior façade; horizontal cedar siding acts as an outer ‘shell’ while statuary marble conveys a more modern ‘inner core’ beneath the wood. This wood shell-like siding sits up above grade and is carved away in several locations allowing the marble underneath to be exposed at the base of the house, around entries, and surrounding the front and back of the double height glass in the great room space.
As users approach the front entry, they pass alongside the wood façade as it transitions to the marble layer underneath giving the illusion of more and more of the house being exposed as you approach the entrance.
Programmatically, the home utilizes its size to provide many different amenities such as a gym, theater, wine cellar, wet bar, double height living and dining room, eat-in kitchen, attached garage, and eight bedrooms. The interior palette functions the same way as the exterior by integrating specific rustic elements such as the large plank wood floors, reclaimed wood feature walls, and concrete, with the more modern finishes of the statuary marble in bathrooms, steel-wrapped fireplaces, and fixtures and appliances. Because of the beauty and size of the site, the connection between interior and exterior was a primary goal with this project. The window system selected utilizes buried frames, ultra slim mullions, and large panels as a way to bring as much light into the house as possible while also allowing those on the interior to be visually connected to the landscape.
Photography by: MICK HALES

