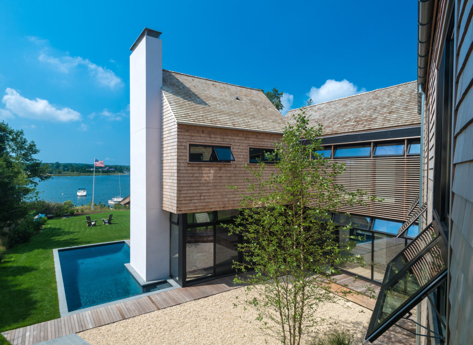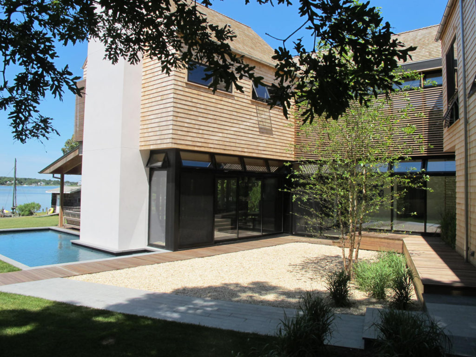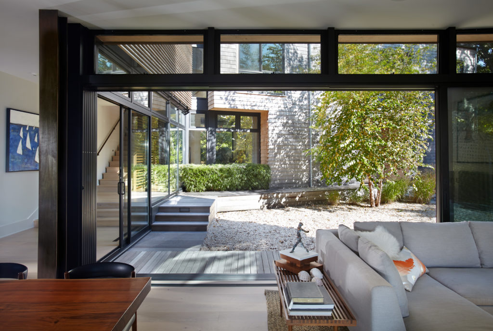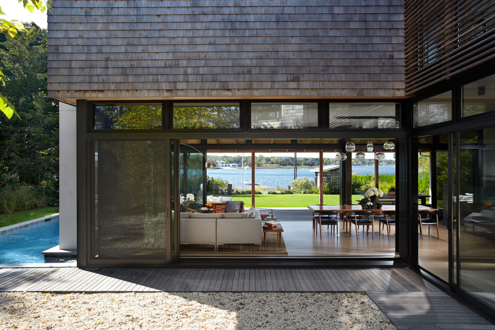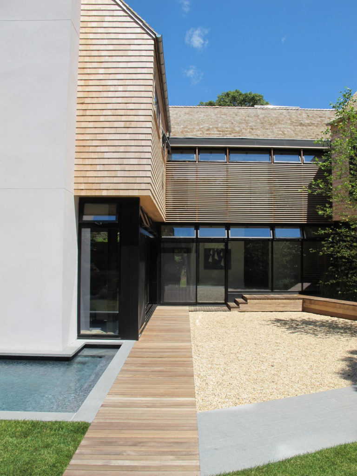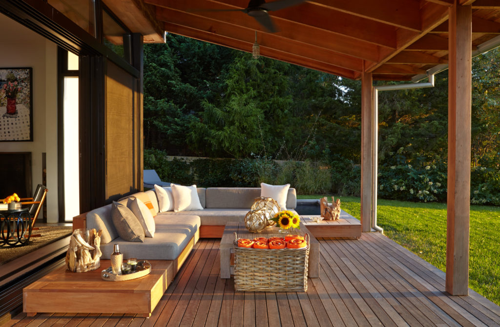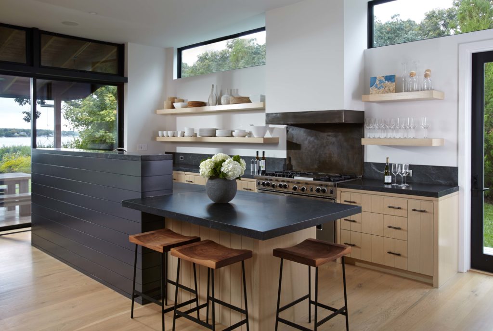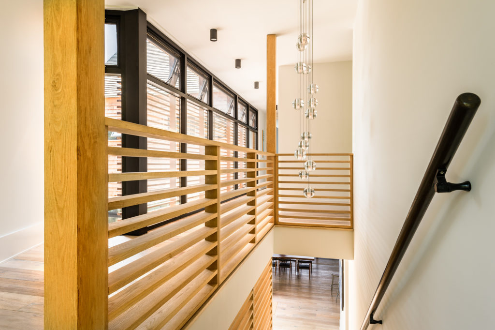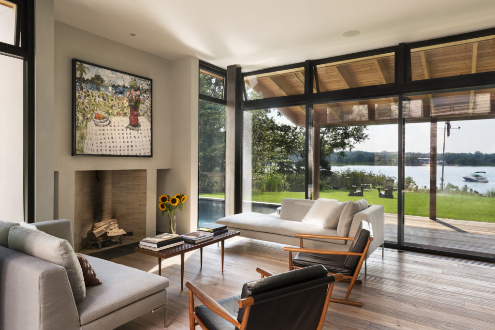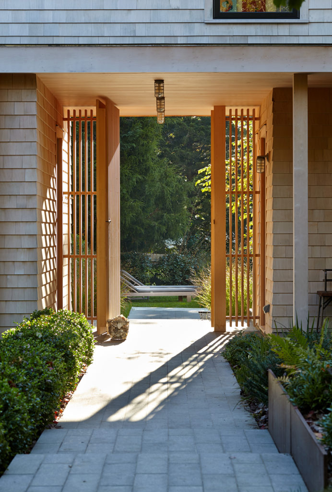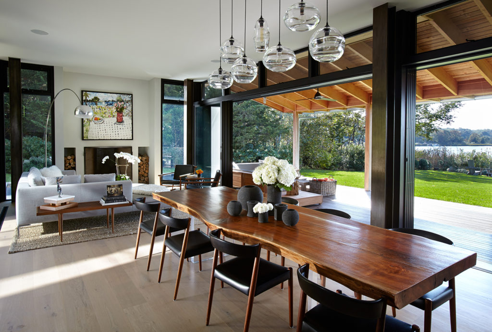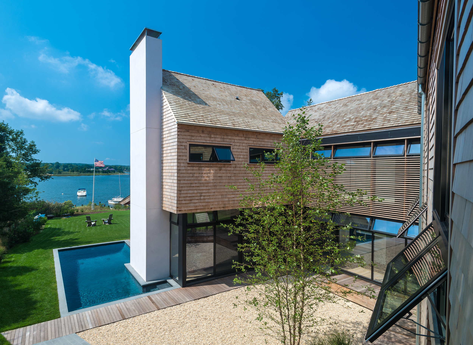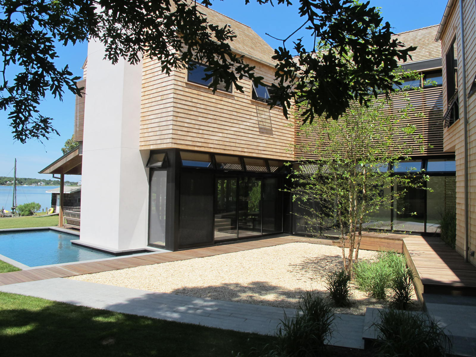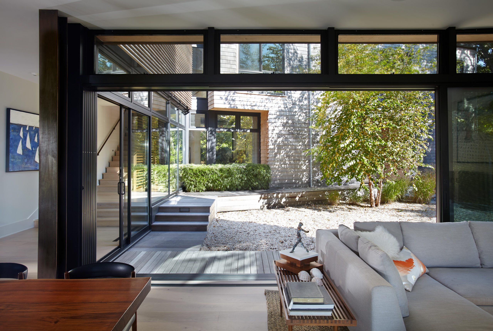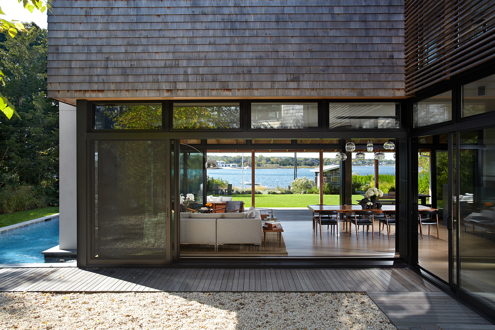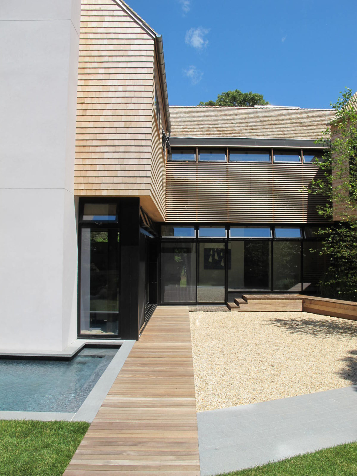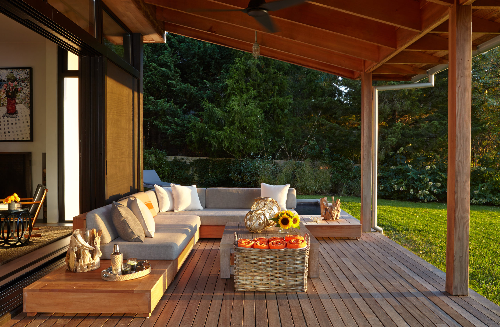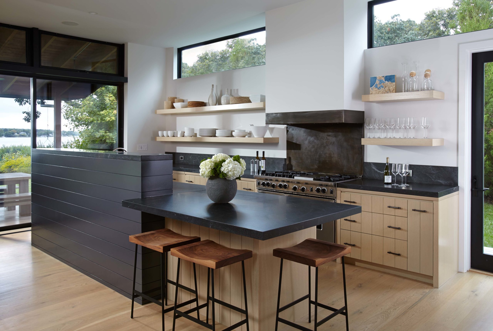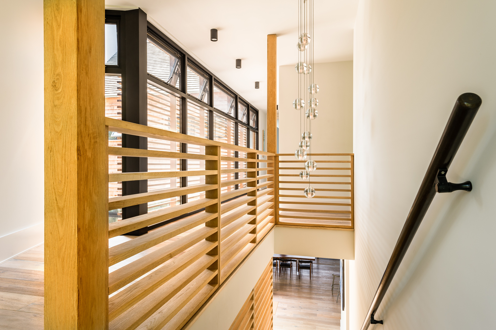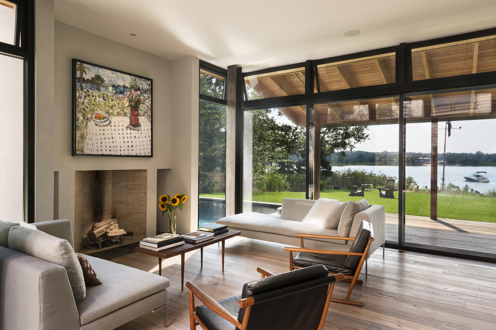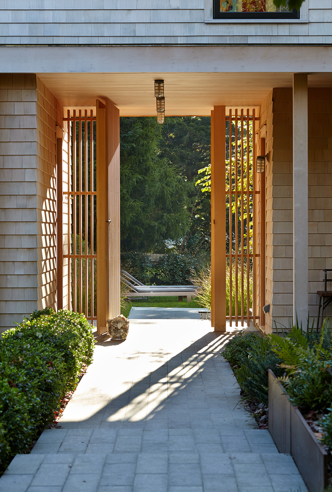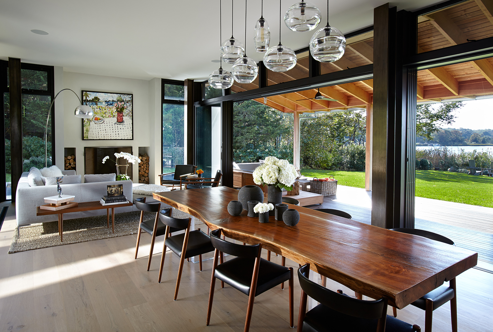Morris Cove
Sag Harbor, NY
The owners of this 3,600 square foot house on a small cove in Sag Harbor are an active family of four, full time residents with a lifestyle focused on the outdoor activities available in this area: sailing, surfing, paddle boarding, swimming and biking. Their directive was to design a house that easily accommodated these activities as well as the gear that accompanies them, but also to maximize their use of the outdoors when at home.
Recognizing that the gentle, southwesterly summer breezes transition to almost constant winter winds from the northwest, the plan of the house is a ‘C’ shape with two of the legs more or less parallel to the water’s edge. The three legs are massed as separate pavilions, traditional in form and materials, but rendered with crisp, minimal details and are linked by a two-story, glass gallery.
While the one car ‘garage’ is designed to hold gear, not house a car, an open breezeway allows entry into the courtyard and pool area, without the need to pass through the house. The waterside leg of the house contains the second floor master suite that appears to float over the ground floor living room, dining room and kitchen that are wrapped in floor to ceiling, telescoping glass. This allows for an extended ‘third season’ to occur in the courtyard, gathered around the fire pit, protected from the cold winds while still enjoying an uninterrupted view of the water and sunset.
Recognizing that the gentle, southwesterly summer breezes transition to almost constant winter winds from the northwest, the plan of the house is a ‘C’ shape with two of the legs more or less parallel to the water’s edge. The three legs are massed as separate pavilions, traditional in form and materials, but rendered with crisp, minimal details and are linked by a two-story, glass gallery.
While the one car ‘garage’ is designed to hold gear, not house a car, an open breezeway allows entry into the courtyard and pool area, without the need to pass through the house. The waterside leg of the house contains the second floor master suite that appears to float over the ground floor living room, dining room and kitchen that are wrapped in floor to ceiling, telescoping glass. This allows for an extended ‘third season’ to occur in the courtyard, gathered around the fire pit, protected from the cold winds while still enjoying an uninterrupted view of the water and sunset.
Photography by: Marc Bryan Brown

