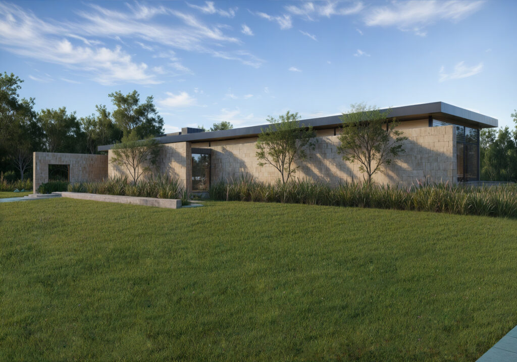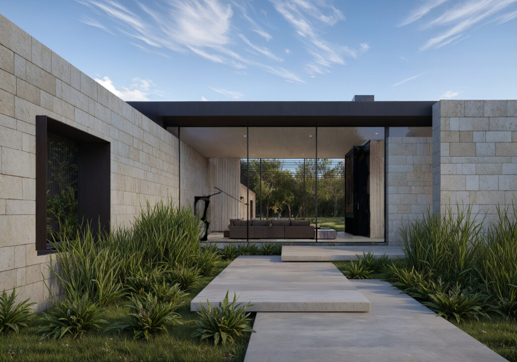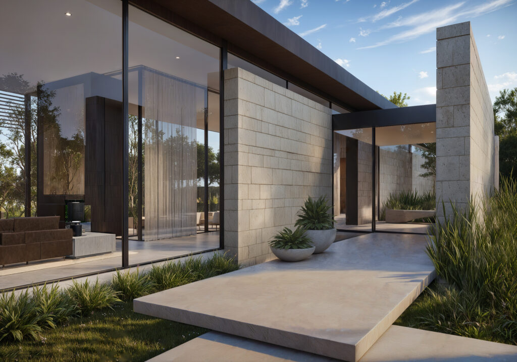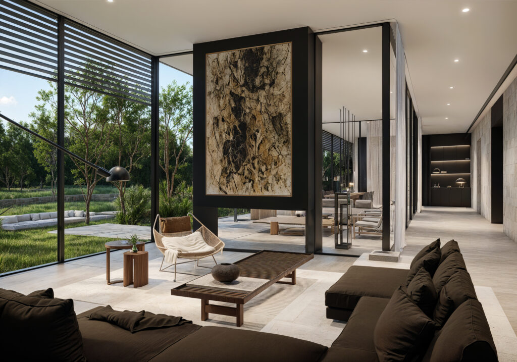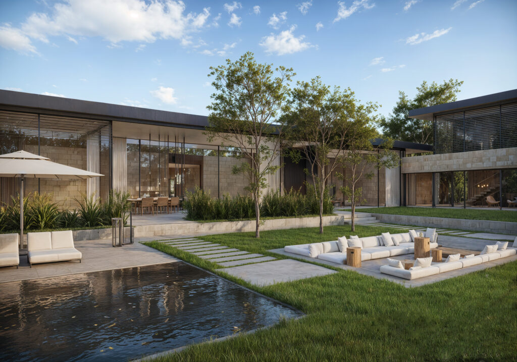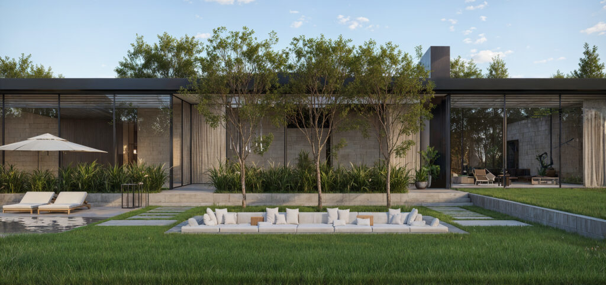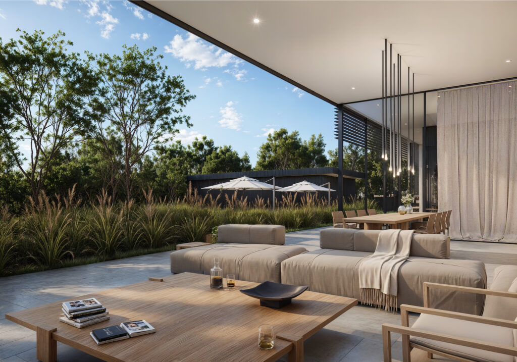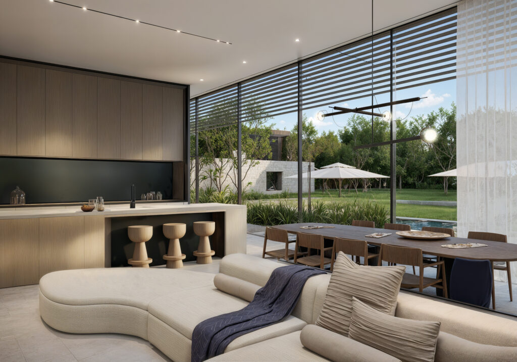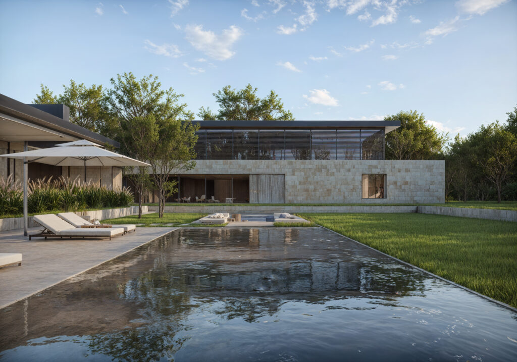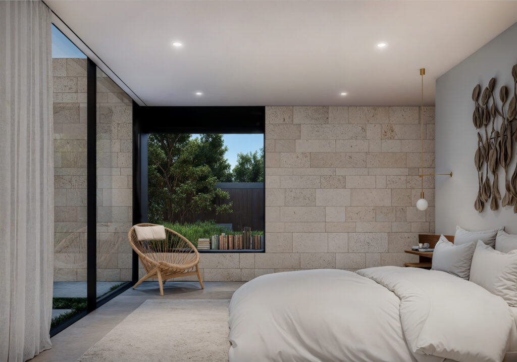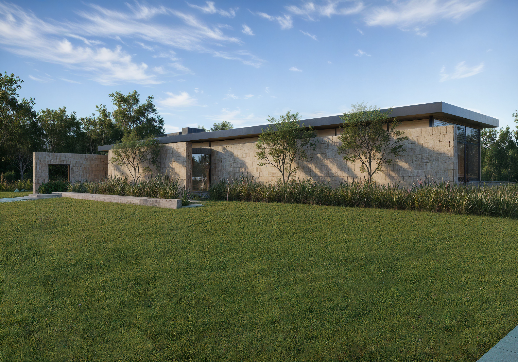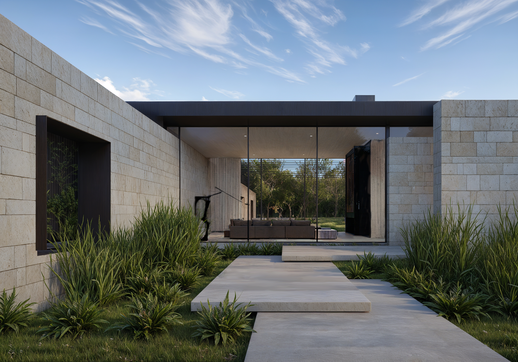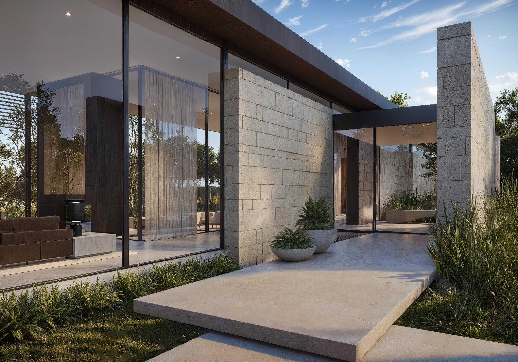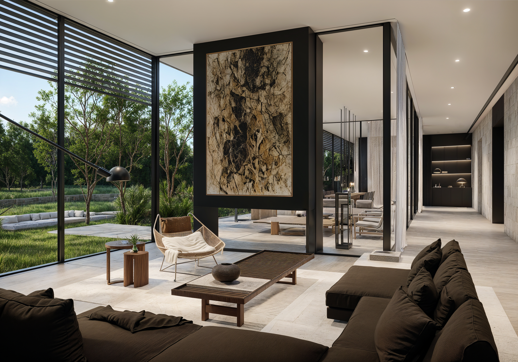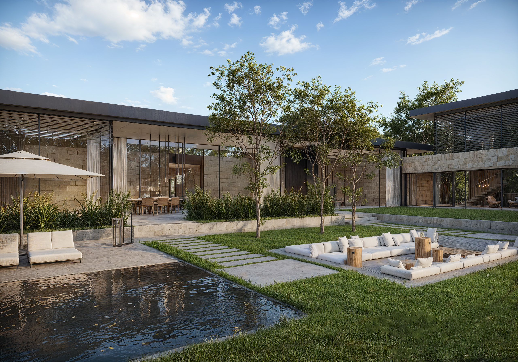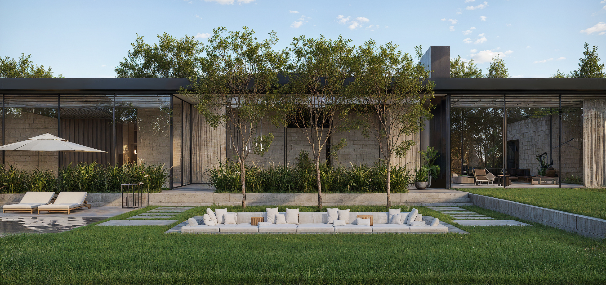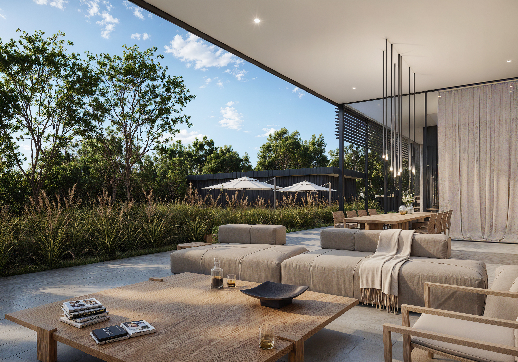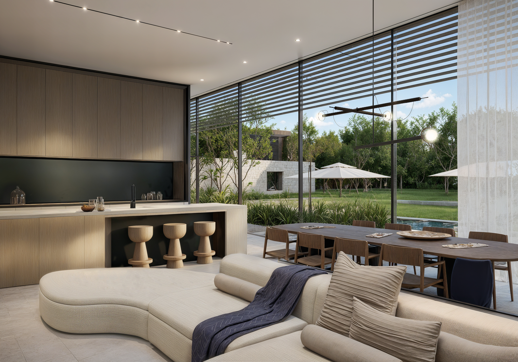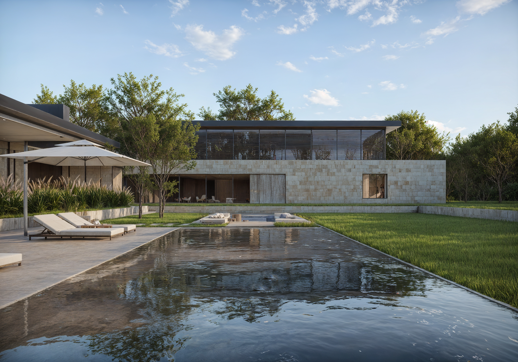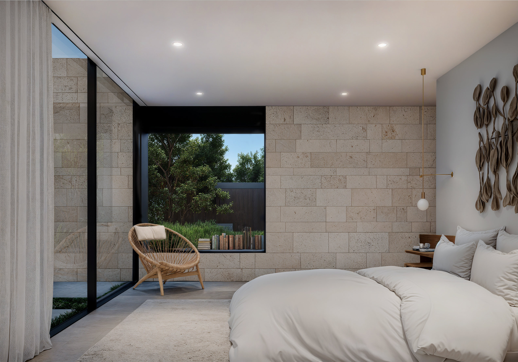Parsonage Pond
Sagaponack, NY
The clients for this project have lived on the property for many years and armed with the knowledge of its strengths and weaknesses were ready to build. Aside from program needs, they wanted the house to appear modest and garden like from the street, support their outdoor lifestyle and create a sense of privacy from nearby neighbors.
Developed as of stone planes that organize the house volumes, the boundary between what is indoors and what is outdoors is blurred. The glass entry, initially hidden from view, slips between these walls and reorients the visitor to the glass framed courtyard, taking in the entire site as well as the interwoven indoor and outdoor spaces.
This proposed 7,500 square foot residence visually reduces its scale at the street front by placing the second floor program perpendicular and recessed behind the single story entry façade. While public and outdoor spaces are organized east/west, the family areas occupy the north/south volume.
Developed as of stone planes that organize the house volumes, the boundary between what is indoors and what is outdoors is blurred. The glass entry, initially hidden from view, slips between these walls and reorients the visitor to the glass framed courtyard, taking in the entire site as well as the interwoven indoor and outdoor spaces.
This proposed 7,500 square foot residence visually reduces its scale at the street front by placing the second floor program perpendicular and recessed behind the single story entry façade. While public and outdoor spaces are organized east/west, the family areas occupy the north/south volume.

