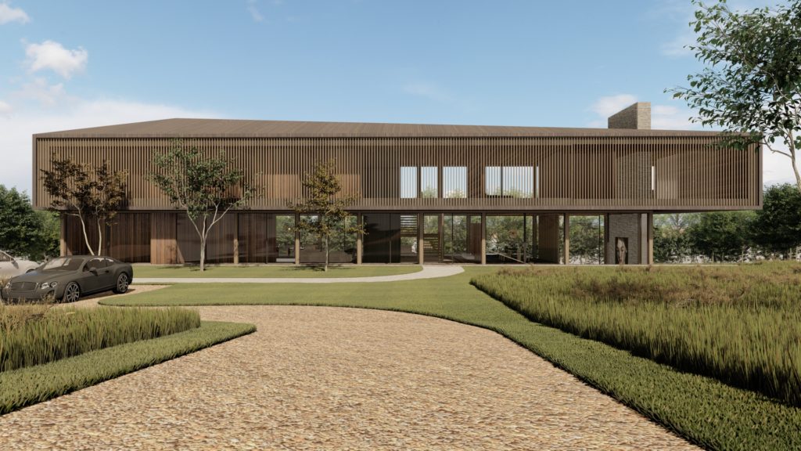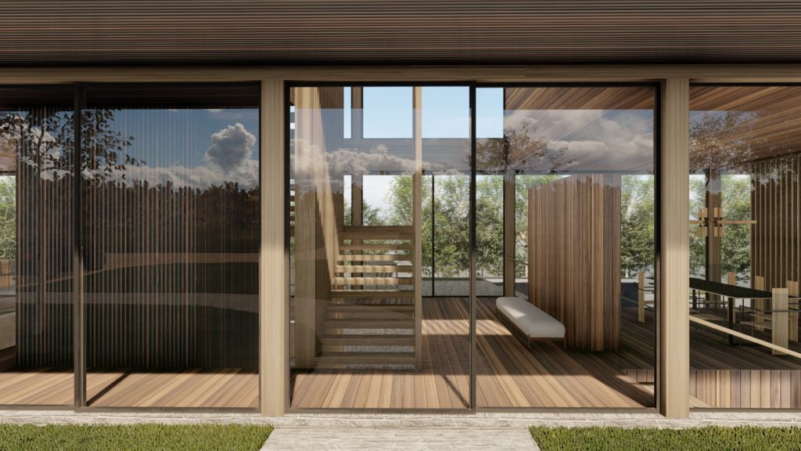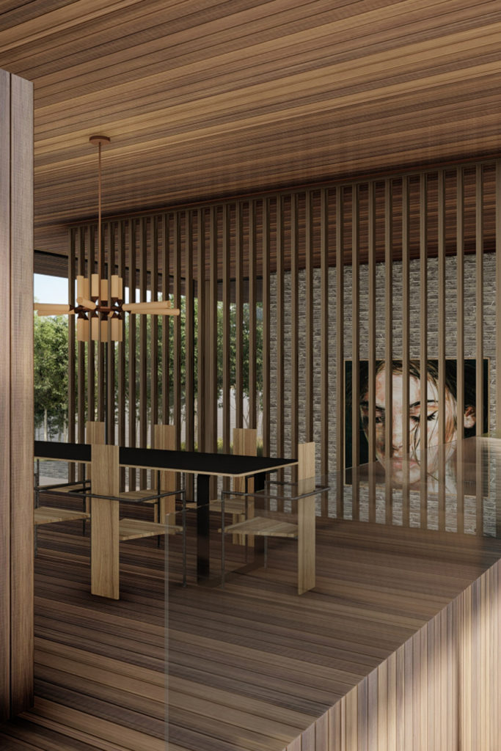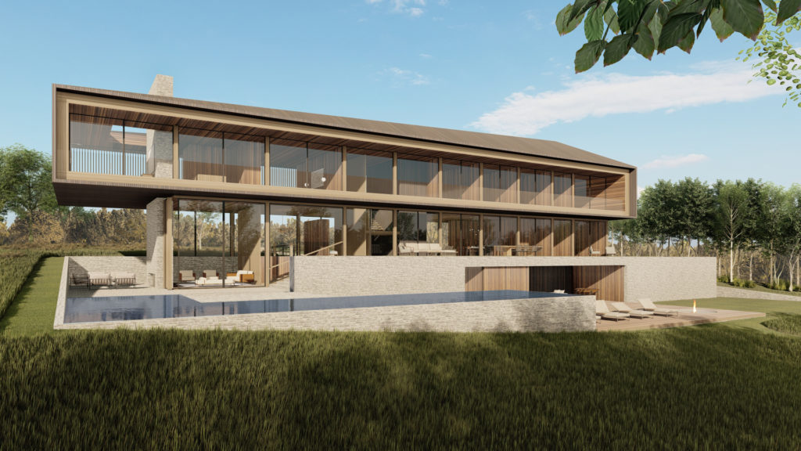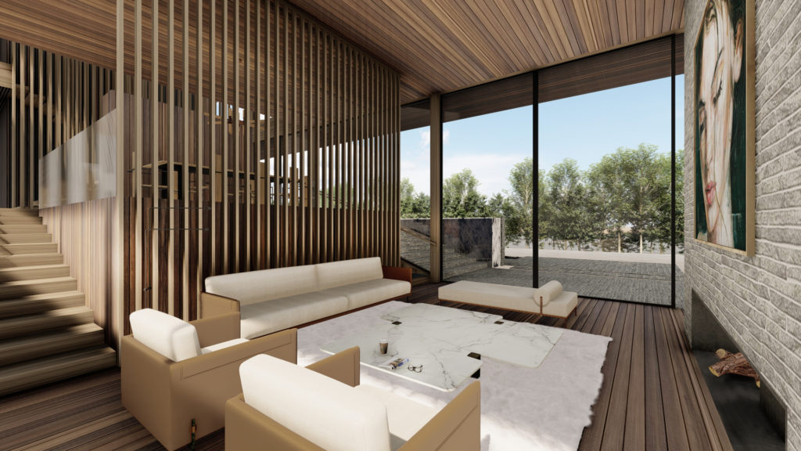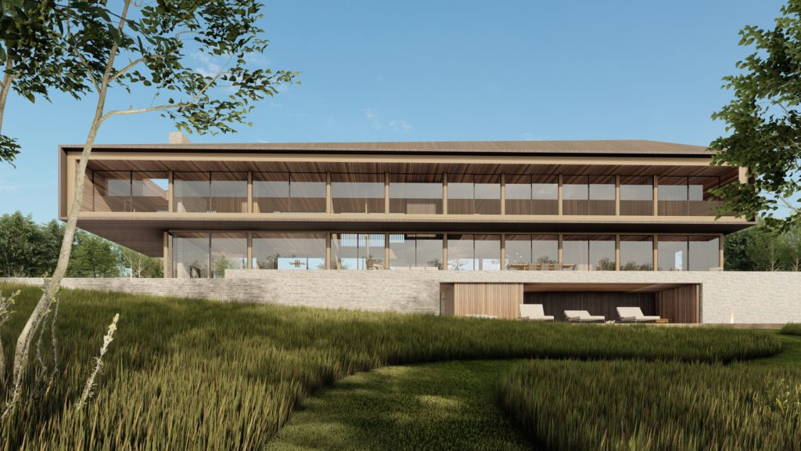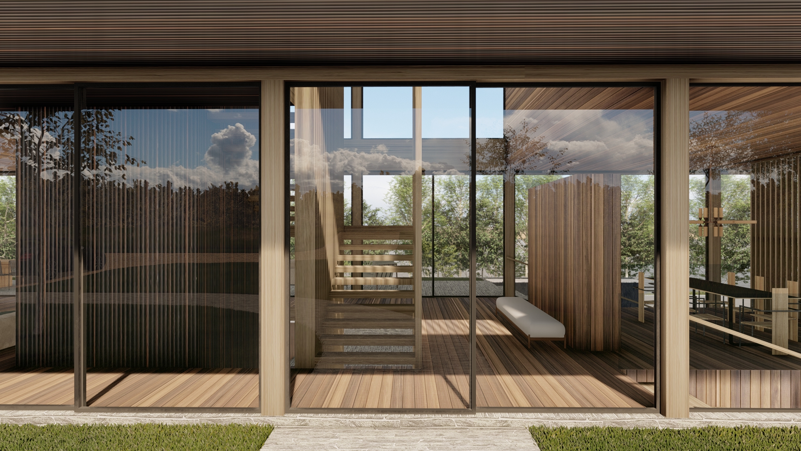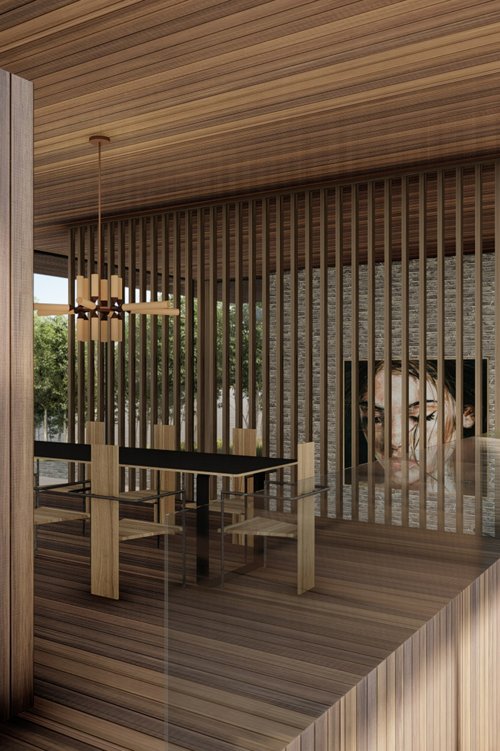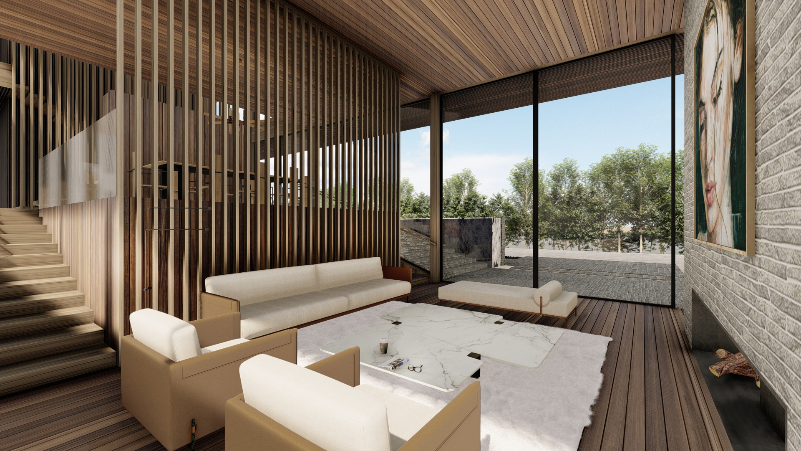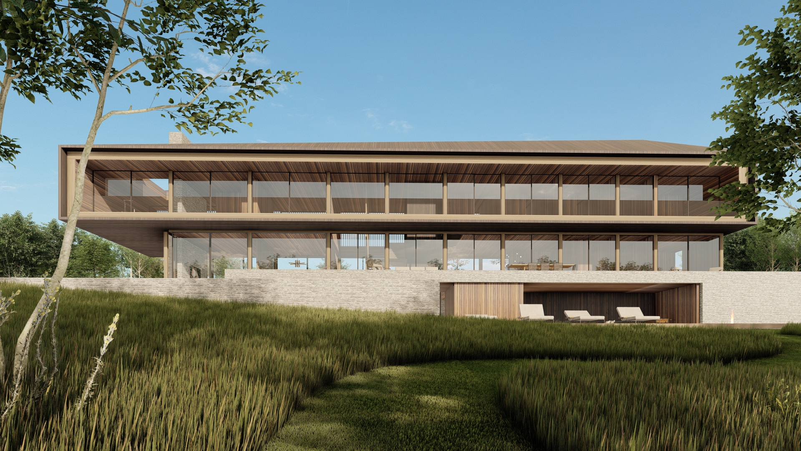Forest
North Haven, NY
Proposed to sit atop a bluff in North Haven, NY overlooking the Sag Harbor Bay, the design for this 11,893 square foot home takes inspiration from the nautical history of the surrounding area. The whaling ships that once filled the bay and harbor have been replaced with elegant yachts that are seen sailing gracefully by.
With an entry to the property at the high point, the solution considers the roofscape as the ‘fifth façade’, asymmetrically pitched and clad in a continuous cedar rainscreen that wraps uninterrupted over the walls of the top floor. Privacy is provided with a series of wood slats on the street side.
The ground level is transparent, clad in floor to ceiling glass allowing unobstructed views through the residence to the waterfront beyond. The interior spaces have been organized for both casual living (to the north) and formal entertaining (to the south). Meant to evoke the elegant finishes of classic sailing yachts of the past, mahogany boards clad floor, ceiling and walls of primary spaces. Outdoor terraces extend these spaces while leading guests to the pool below and beach beyond.
As a means to engage outdoor with indoor spaces, the primary living room is located a floor below the other public areas allowing for a double height ceiling, direct access to the pool deck in an effort to set the building ‘in’ rather than ‘on’ the site.
With an entry to the property at the high point, the solution considers the roofscape as the ‘fifth façade’, asymmetrically pitched and clad in a continuous cedar rainscreen that wraps uninterrupted over the walls of the top floor. Privacy is provided with a series of wood slats on the street side.
The ground level is transparent, clad in floor to ceiling glass allowing unobstructed views through the residence to the waterfront beyond. The interior spaces have been organized for both casual living (to the north) and formal entertaining (to the south). Meant to evoke the elegant finishes of classic sailing yachts of the past, mahogany boards clad floor, ceiling and walls of primary spaces. Outdoor terraces extend these spaces while leading guests to the pool below and beach beyond.
As a means to engage outdoor with indoor spaces, the primary living room is located a floor below the other public areas allowing for a double height ceiling, direct access to the pool deck in an effort to set the building ‘in’ rather than ‘on’ the site.

