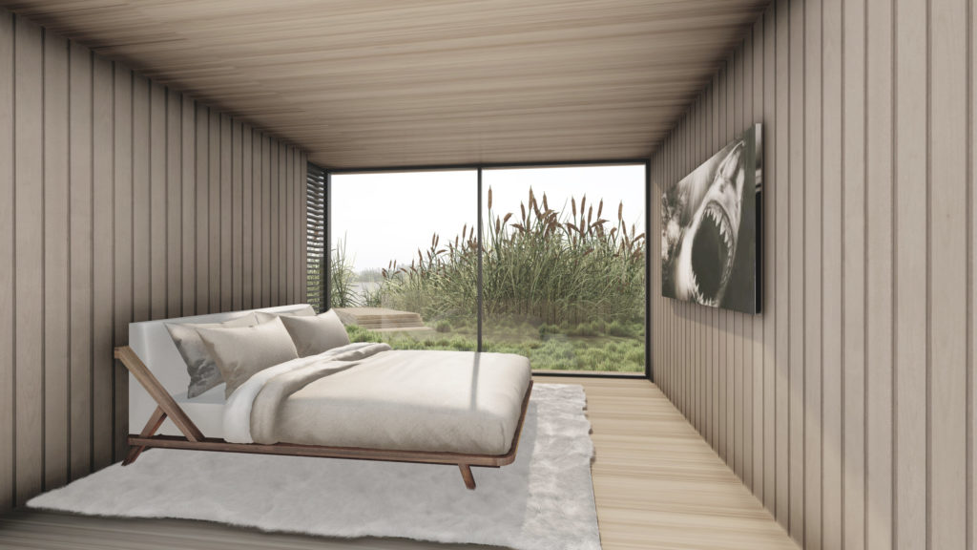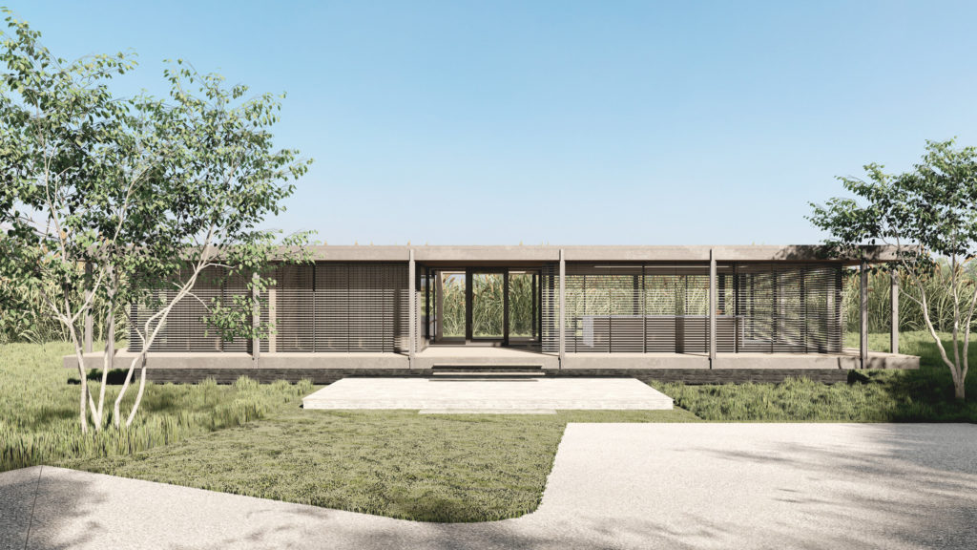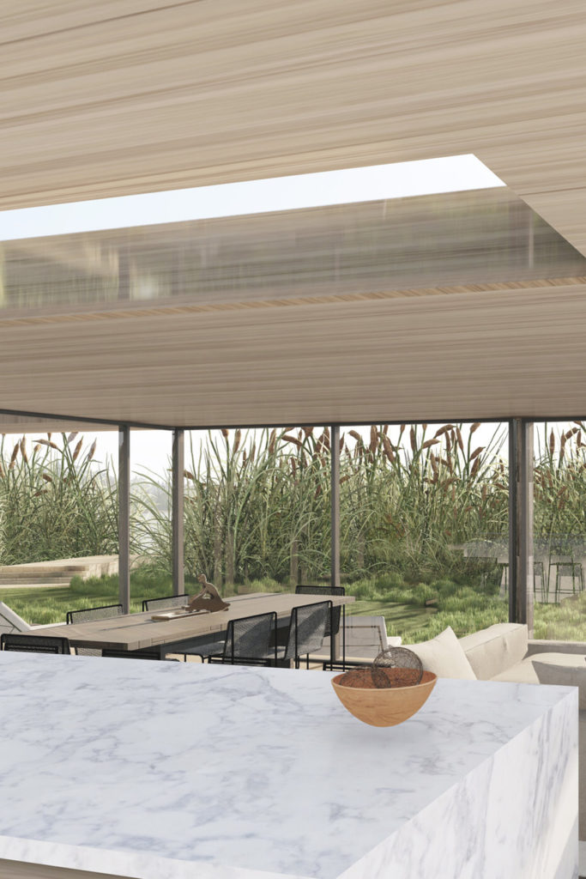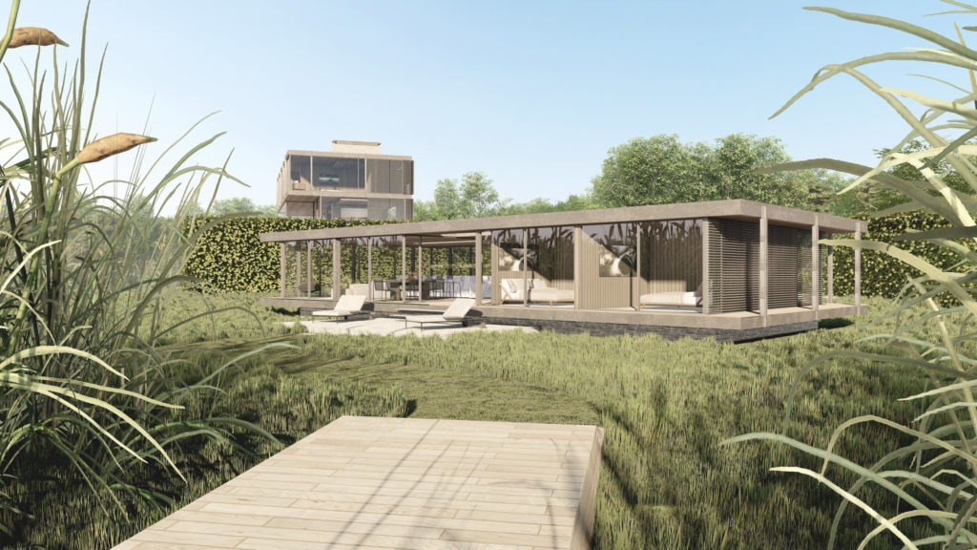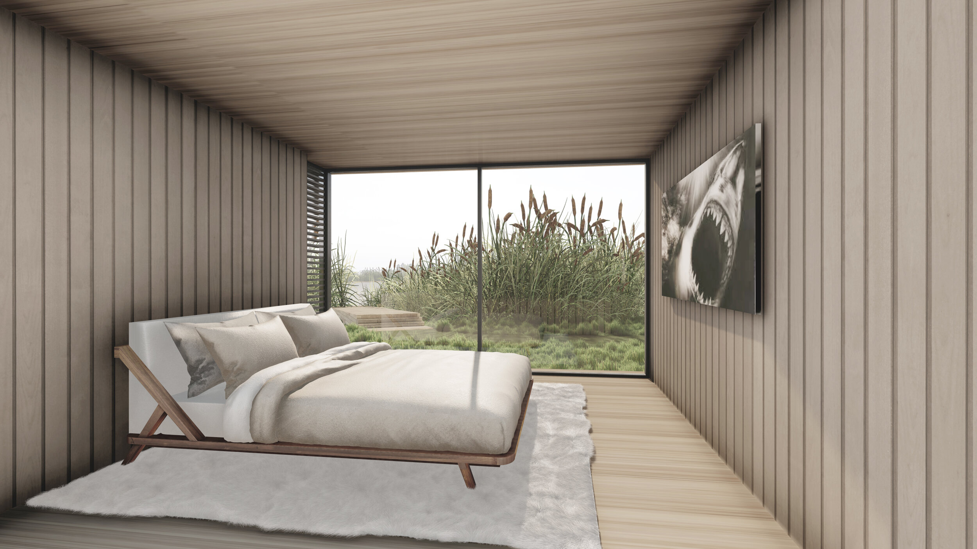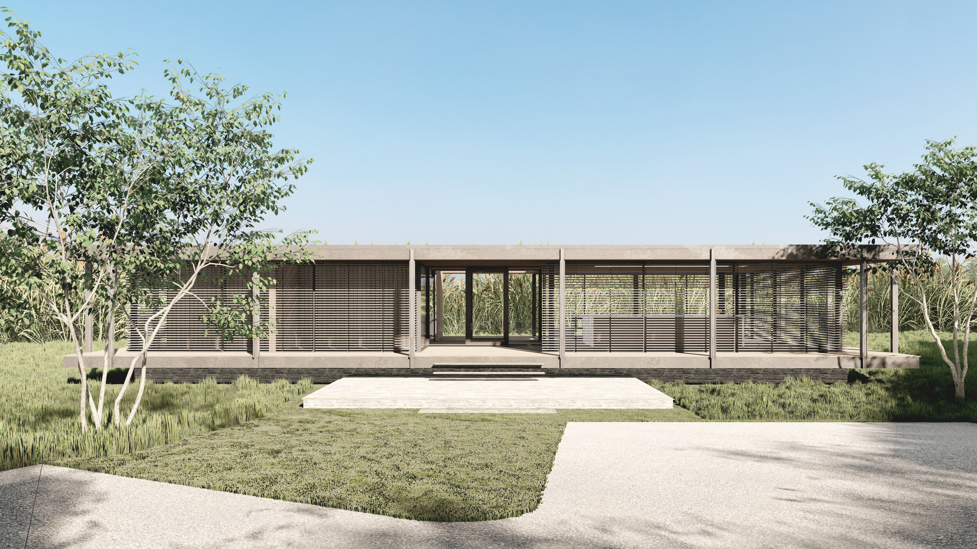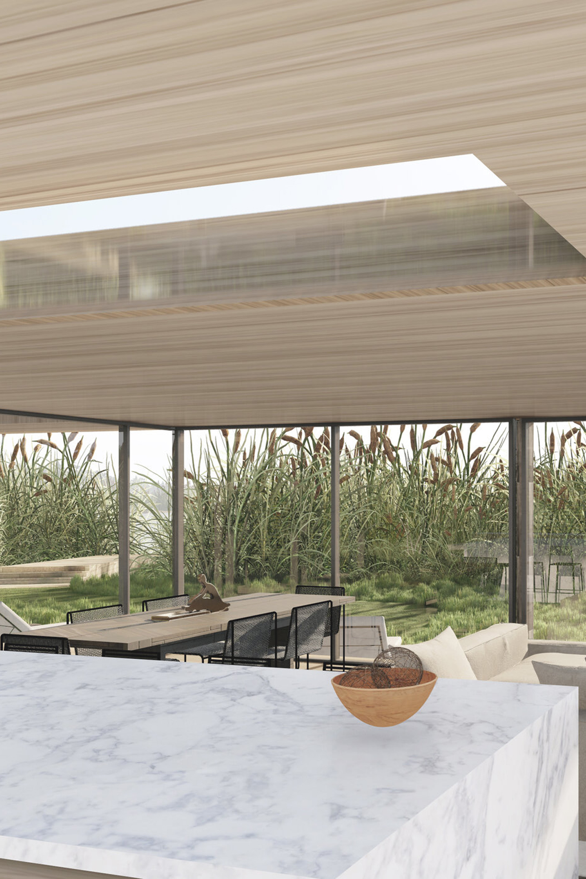Jobs Lane II
Southampton, NY
The Hamptons has a long history as an experimental playground for modern architecture. However, more often than not the old is replaced with the new. That is not the case for this humble modern masterpiece, designed by Peter Blake in 1960 was conceived of as a study in the art of weekending - challenging conservative norms of lifestyle by encouraging its inhabitants to go one-on-one with nature herself. Although neglected over time and in need of substantial repair, the architectural significance of this single-story residence merited a respectful renovation rather than being discarded.
Originally designed as a summer house to be closed and vacated during winter, the proposed design endeavors to bring new life to this classic while allowing year-round use. The open air breezeway, angled like the lens of a camera towards the most scenic part of the bay has been partially enclosed with a glass link, connecting the two halves of the house. This not only creates a point of entry but allows the user to travel comfortably through the spaces even in the coldest weather. At the same time sufficient covered outdoor space and the surrounding pencil-thin pilotis are maintained, honoring both the social intent as well as the signature detailing.
The proposed renovation of the public areas reorganizes the living, dining and kitchen functions into a single, larger entertaining zone while also increasing glazing toward the bay. The plan rethinks the original solid/void strategy of the exterior envelope from a pinwheel organization to one that emphasizes the unique view. while maintaining the opaque panels of the pin wheel plan. The four bedroom, two bath plan is revised into a more current, two bedroom, two bath arrangement.
The residences’ location in close proximity to wetlands has been maintained and the single-story structure now floats atop a sea of native plantings connecting its inhabitants with the surrounding landscape. The proposed renovation continues to challenge the norms of modern lifestyle when considering a weekend utopia.
Originally designed as a summer house to be closed and vacated during winter, the proposed design endeavors to bring new life to this classic while allowing year-round use. The open air breezeway, angled like the lens of a camera towards the most scenic part of the bay has been partially enclosed with a glass link, connecting the two halves of the house. This not only creates a point of entry but allows the user to travel comfortably through the spaces even in the coldest weather. At the same time sufficient covered outdoor space and the surrounding pencil-thin pilotis are maintained, honoring both the social intent as well as the signature detailing.
The proposed renovation of the public areas reorganizes the living, dining and kitchen functions into a single, larger entertaining zone while also increasing glazing toward the bay. The plan rethinks the original solid/void strategy of the exterior envelope from a pinwheel organization to one that emphasizes the unique view. while maintaining the opaque panels of the pin wheel plan. The four bedroom, two bath plan is revised into a more current, two bedroom, two bath arrangement.
The residences’ location in close proximity to wetlands has been maintained and the single-story structure now floats atop a sea of native plantings connecting its inhabitants with the surrounding landscape. The proposed renovation continues to challenge the norms of modern lifestyle when considering a weekend utopia.

