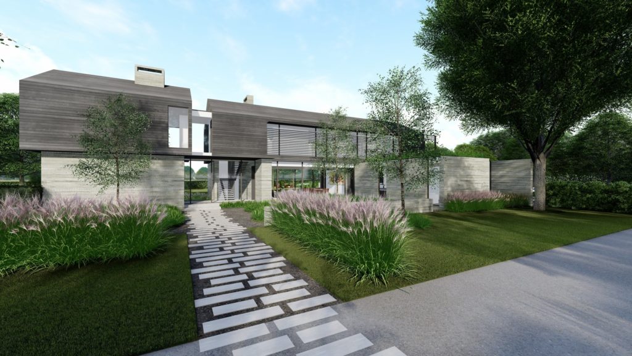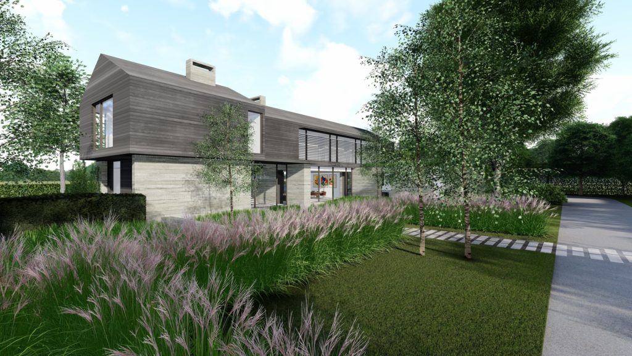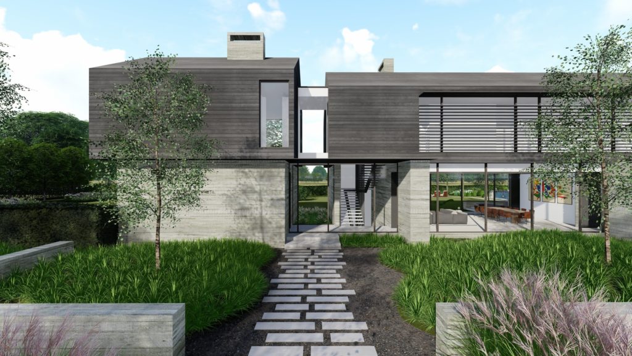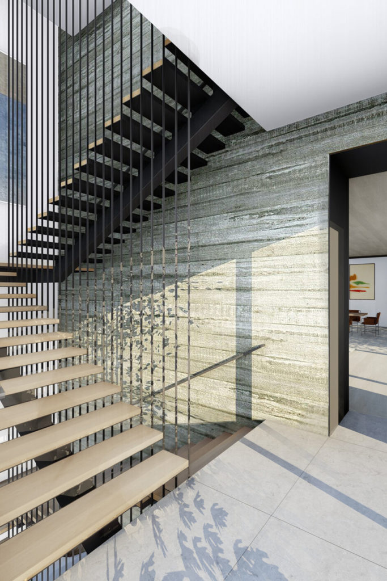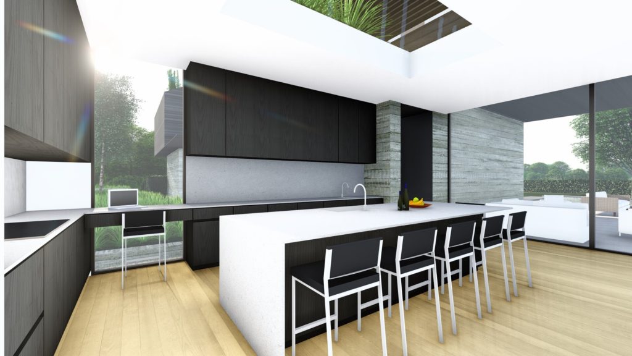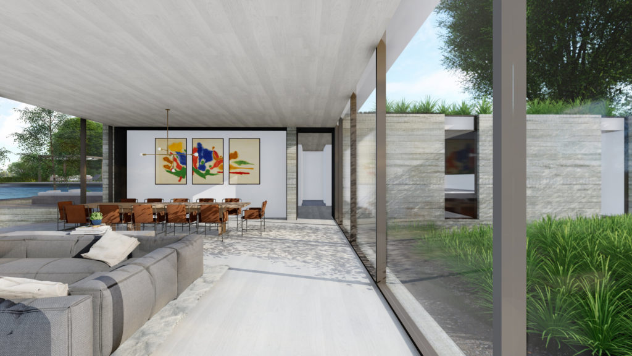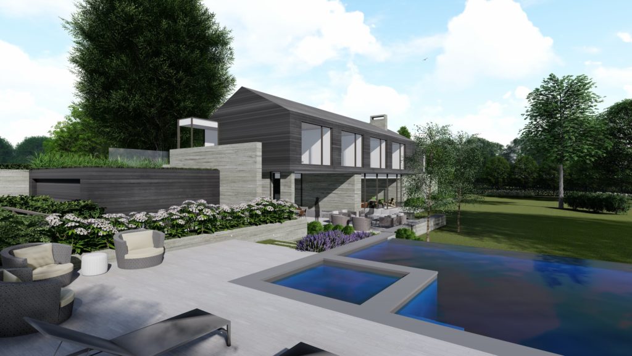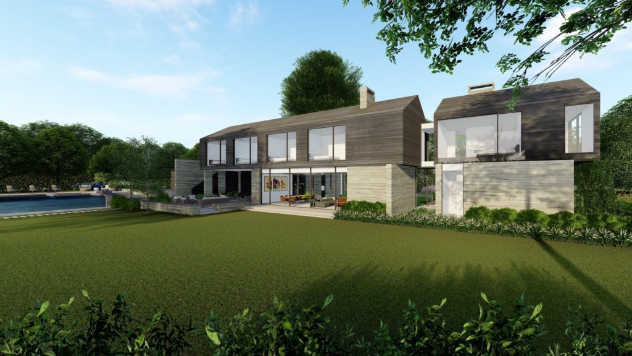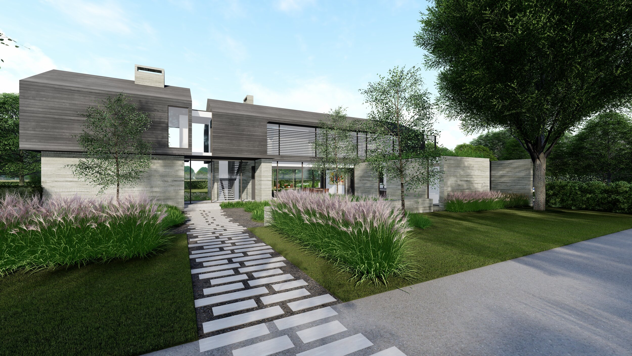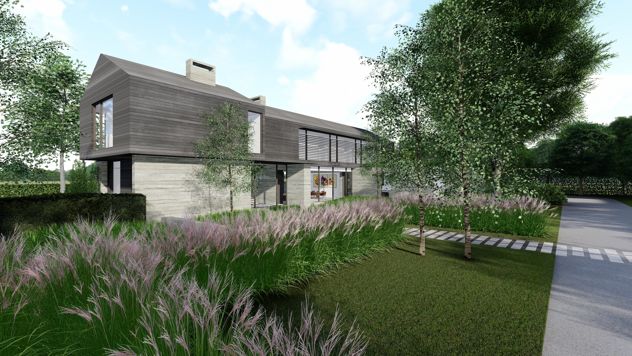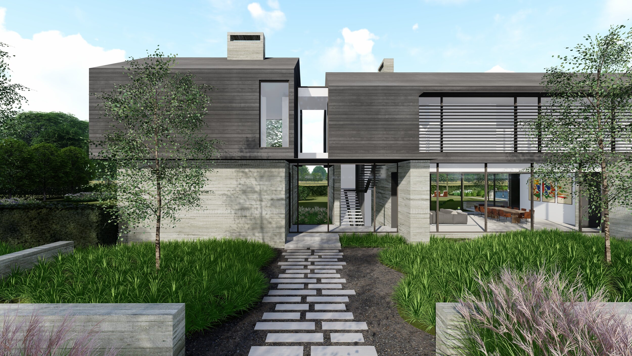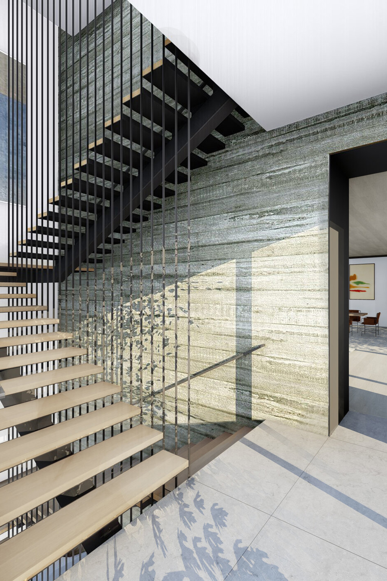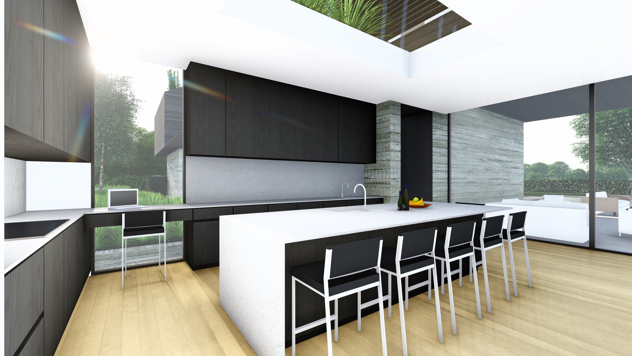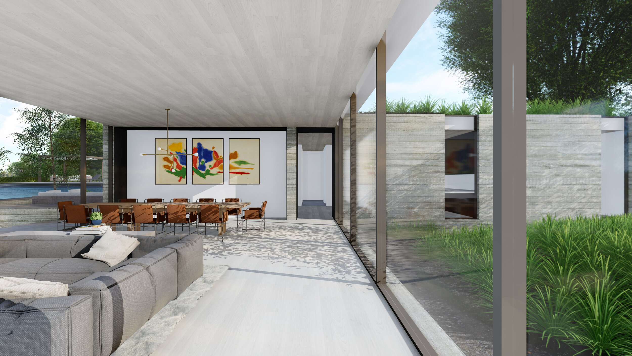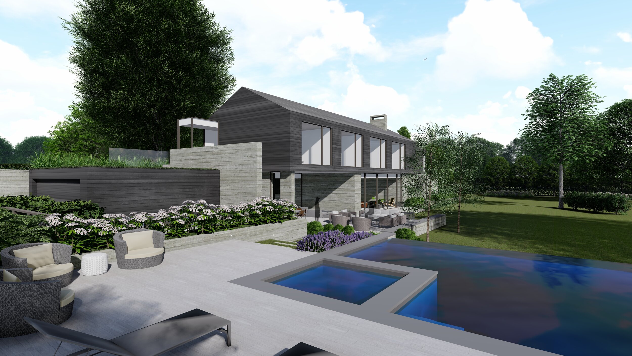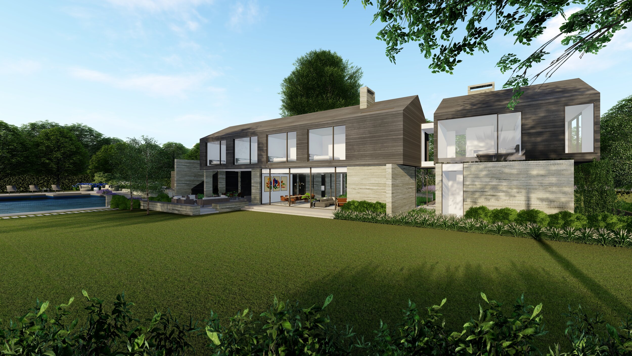Sagaponack
Sagaponack, NY
What happens when a traditional barn meets a mid-century modern beach shack? Drawing from Sagaponack’s enduring history as ultra-fertile farmland and its legacy as a hotbed of experimental modernism in the 50s and 60s, this project expresses the locale’s dual identity. At the minimalist main level, expansive windows meet walls of board-formed concrete that pull past the building enclosure and extend into the landscape. A gabled “barn” wrapped in rich shou sugi ban siding rests atop these. The horizontal boards of the barn mirror the imprint of boards below.
The house faces an agrarian reserve and the clients requested that exterior spaces and elevated pool take advantage of the unobstructed views. A roof deck offers a sweeping vista across the farmland, where gentle winds transform ryegrass into a rippling green ocean.
The interiors have been designed for carefree days, laid-back entertaining, and cozy nights. An open-plan living and dining room features full glass on two sides, dissolving the boundary between indoors and outdoors. With seven bedrooms, a bunk room, gym, den, home theater, covered outdoor living and dining space, and oversized pool, this home offers resort living at its best.
The house faces an agrarian reserve and the clients requested that exterior spaces and elevated pool take advantage of the unobstructed views. A roof deck offers a sweeping vista across the farmland, where gentle winds transform ryegrass into a rippling green ocean.
The interiors have been designed for carefree days, laid-back entertaining, and cozy nights. An open-plan living and dining room features full glass on two sides, dissolving the boundary between indoors and outdoors. With seven bedrooms, a bunk room, gym, den, home theater, covered outdoor living and dining space, and oversized pool, this home offers resort living at its best.

