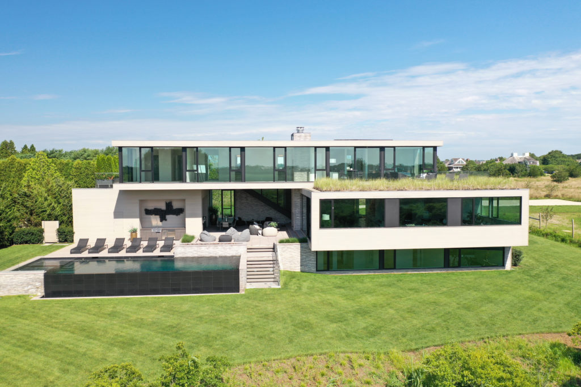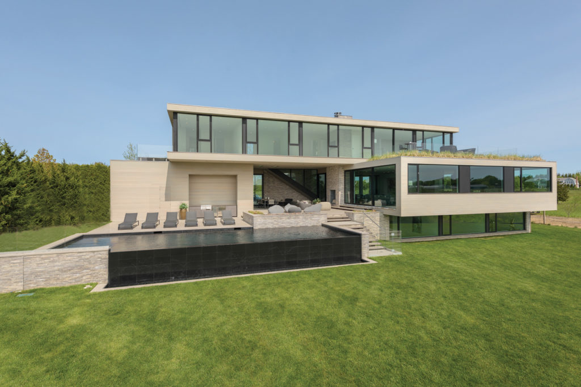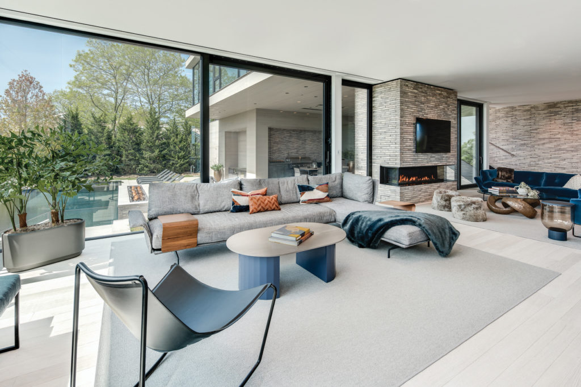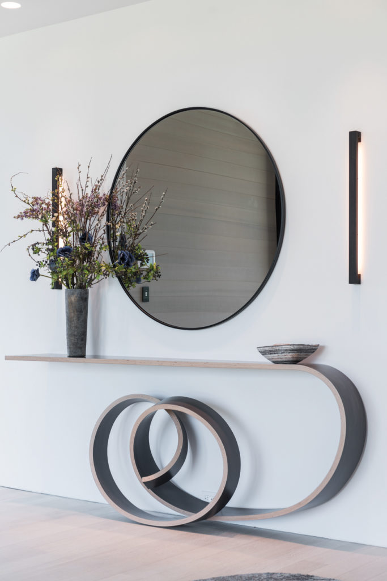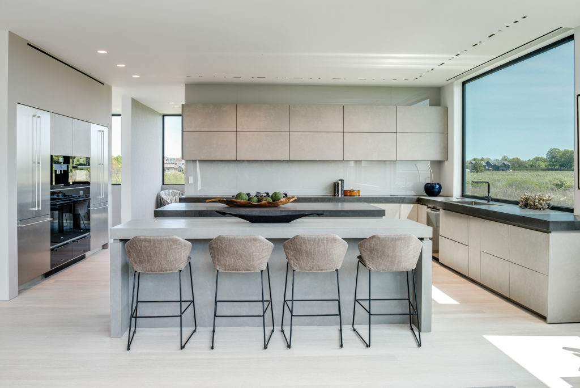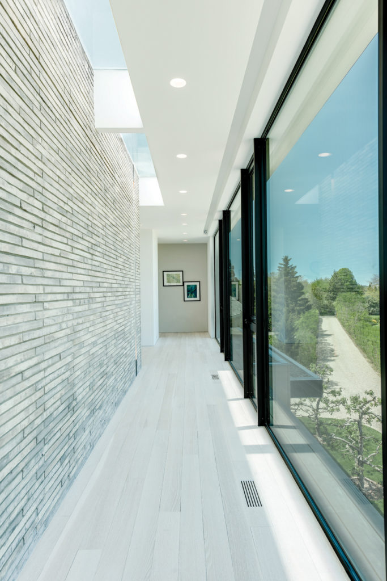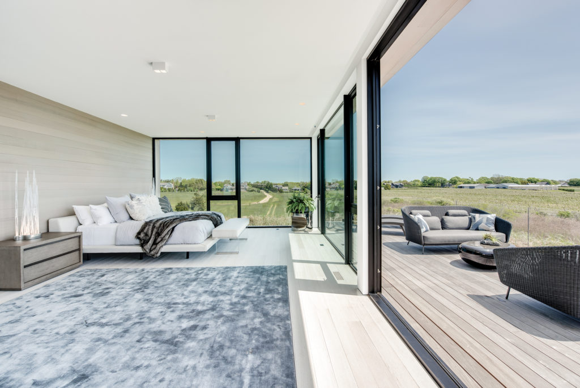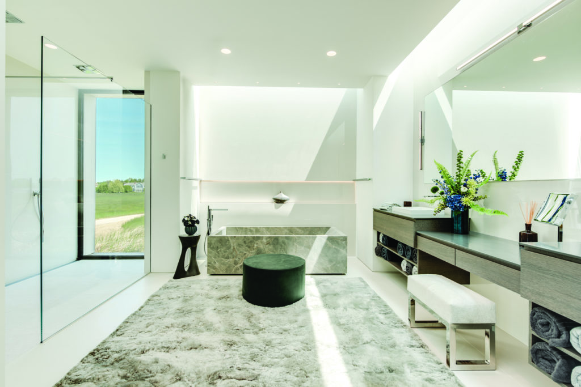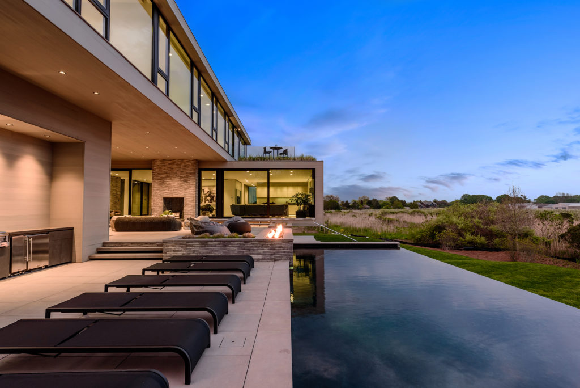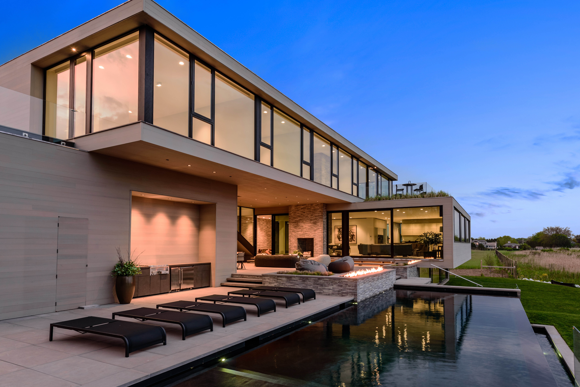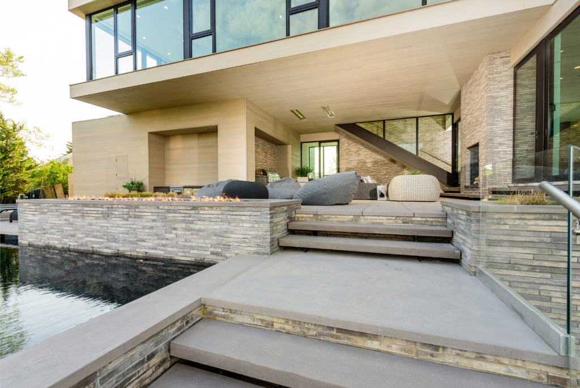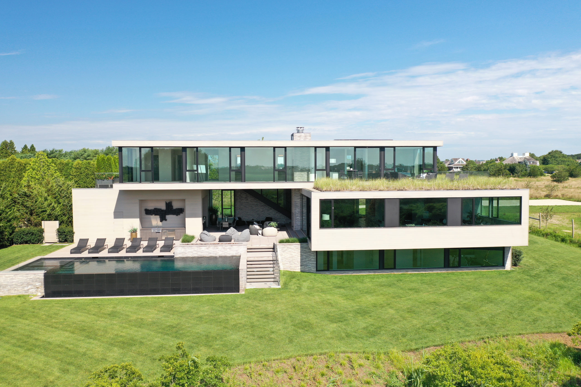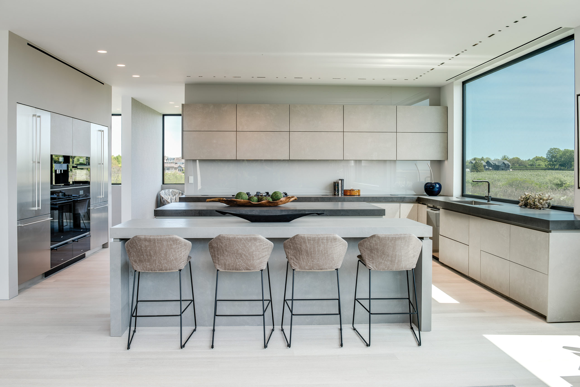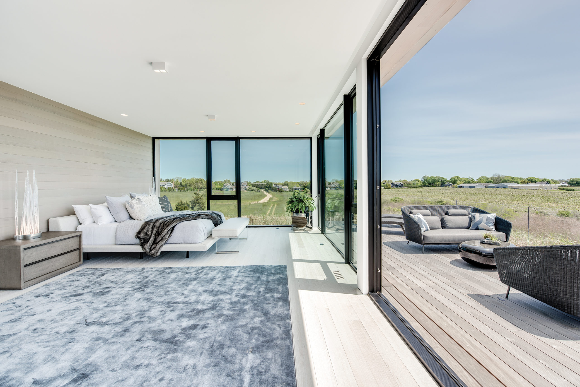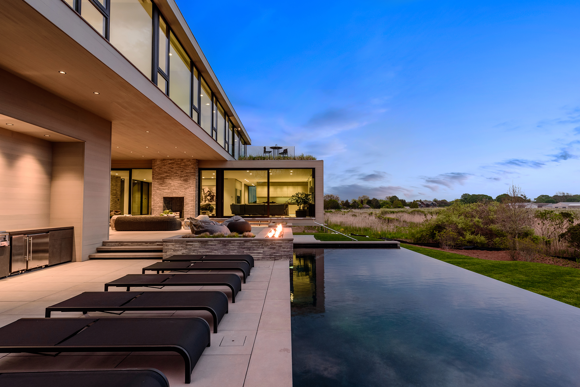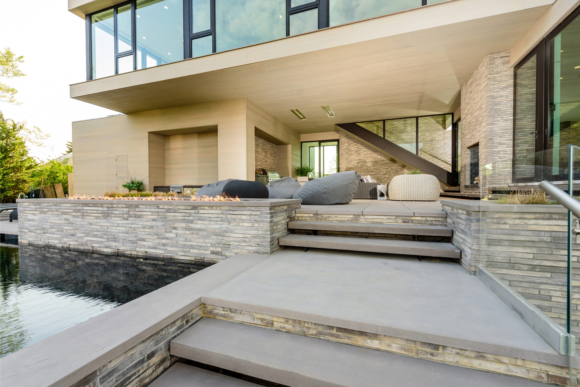Wheaton Way
WATER MILL, NY
Situated on a 12-acre agriculture reserve, this 9,900 square foot residence is a modern escape secluded within an apple orchard. Conceived as a series of stacked boxes, the home’s tiered form provides plenty of opportunities for inside-outside living, with panoramic views at every level.
The first floor is divided into two masses, separating the public living spaces from the more private junior master suite. Tucked between is a covered outdoor area with ample seating, dining, and bar amenities that can be accessed from both wings of the house. This outdoor area boasts a wood-burning fireplace and poolside fire feature, making it perfect for evening entertaining. Taking inspiration from the form of the house, the exterior terraces cascade toward the pool, adjoining deck, and cabana. Above, the bridge-like volume of the second floor extends from the public spaces at the north to the junior master suite at the south and houses several bedrooms while sheltering the outdoor activities below. At the lower level, there are additional bedrooms accompanied by a den, wine room, theater, and gym.
From the terraces to interiors, the outside spills in with accents of wood, handmade Danish brick, and an abundance of natural light. A suspended staircase enclosed in glass climbs up a 2-story brick feature wall that links the upper and lower volumes and serves as a defining visual element. With floor-to-ceiling windows, the second floor offers views of wetlands, Mecox Bay, and the ocean beyond.
Awe-inspiring architecture and generous living spaces—both inside and out—make this home a haven in the middle of the Hamptons.
The first floor is divided into two masses, separating the public living spaces from the more private junior master suite. Tucked between is a covered outdoor area with ample seating, dining, and bar amenities that can be accessed from both wings of the house. This outdoor area boasts a wood-burning fireplace and poolside fire feature, making it perfect for evening entertaining. Taking inspiration from the form of the house, the exterior terraces cascade toward the pool, adjoining deck, and cabana. Above, the bridge-like volume of the second floor extends from the public spaces at the north to the junior master suite at the south and houses several bedrooms while sheltering the outdoor activities below. At the lower level, there are additional bedrooms accompanied by a den, wine room, theater, and gym.
From the terraces to interiors, the outside spills in with accents of wood, handmade Danish brick, and an abundance of natural light. A suspended staircase enclosed in glass climbs up a 2-story brick feature wall that links the upper and lower volumes and serves as a defining visual element. With floor-to-ceiling windows, the second floor offers views of wetlands, Mecox Bay, and the ocean beyond.
Awe-inspiring architecture and generous living spaces—both inside and out—make this home a haven in the middle of the Hamptons.
Photography by: SAUNDERS REAL ESTATE

